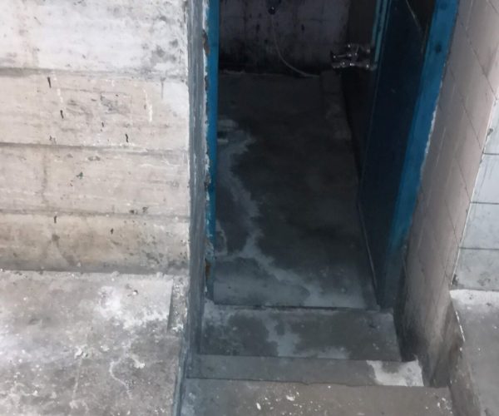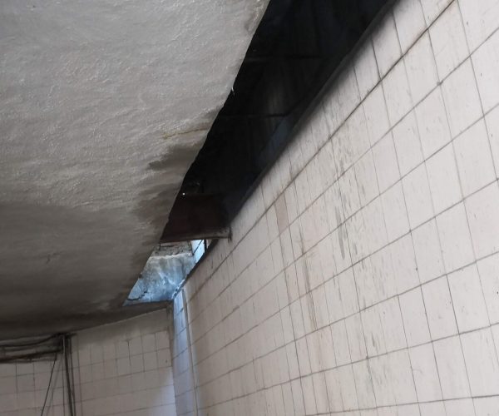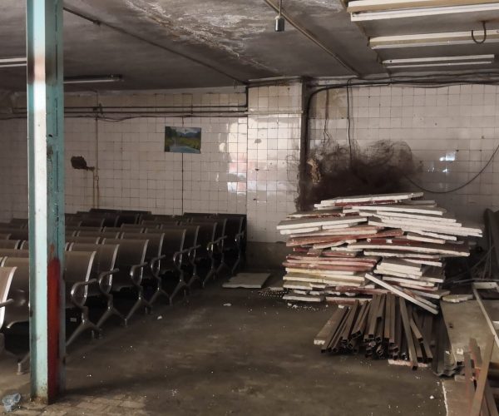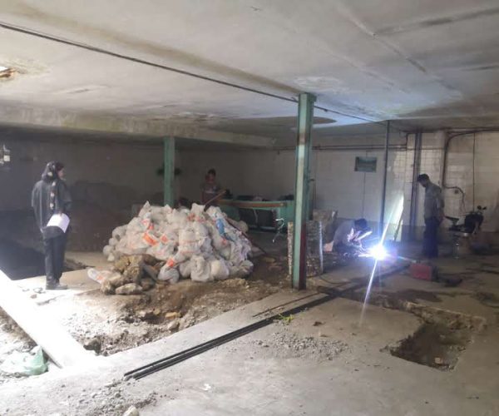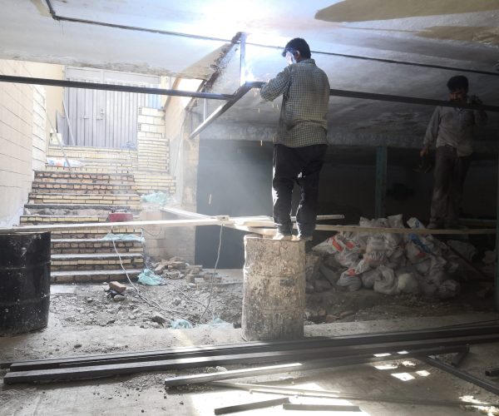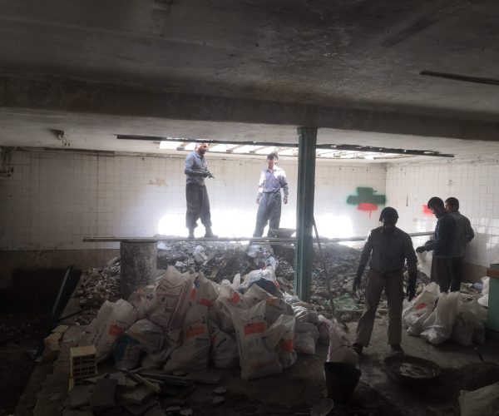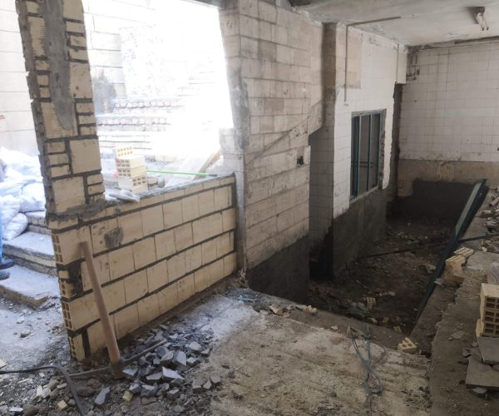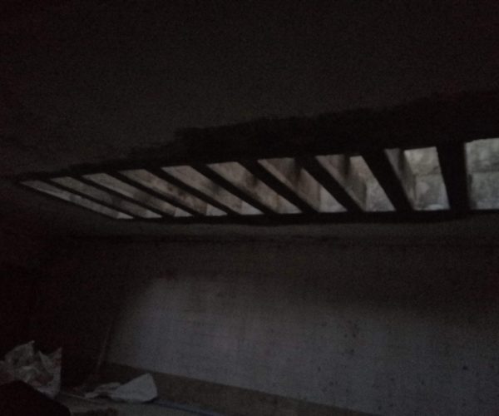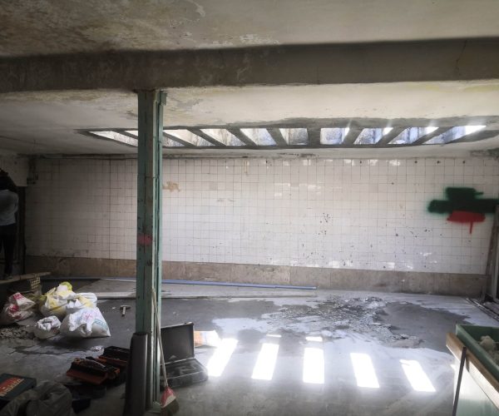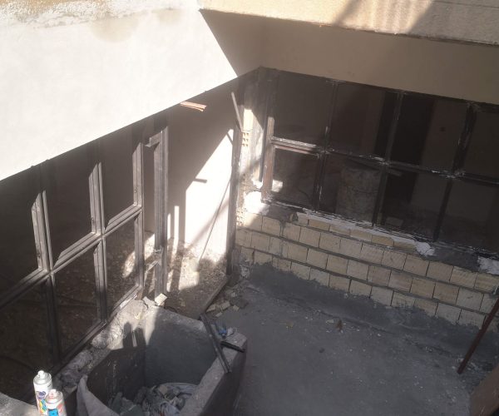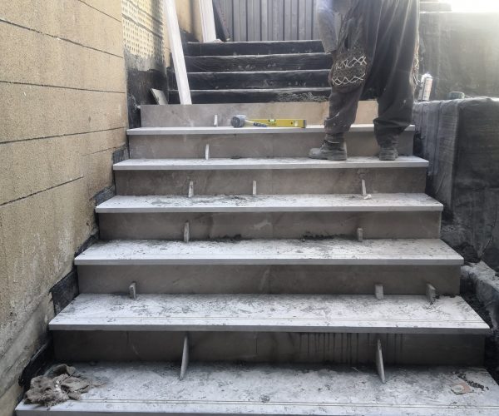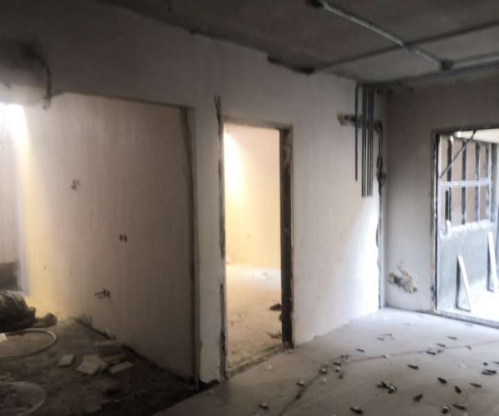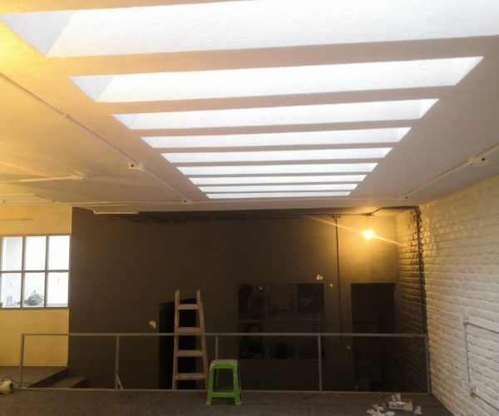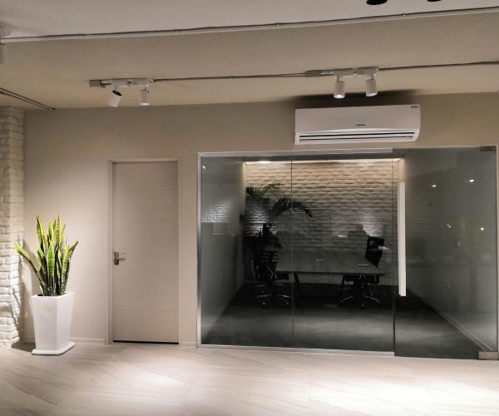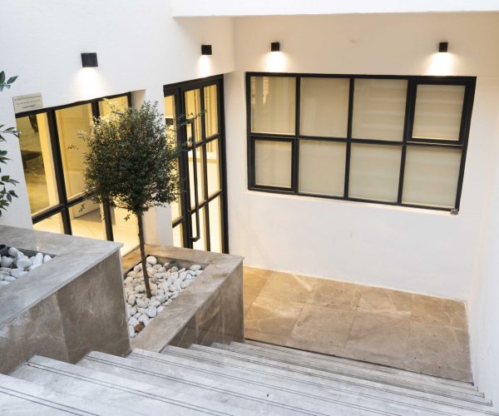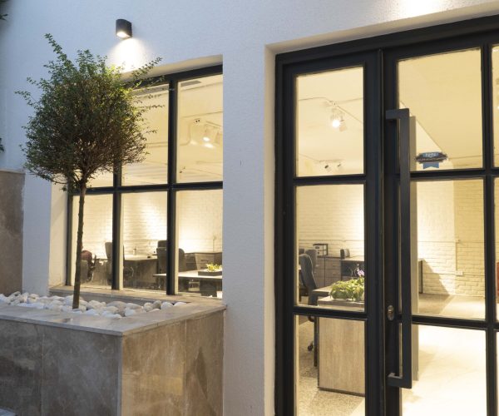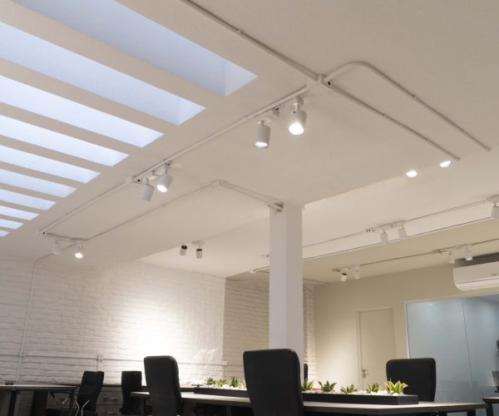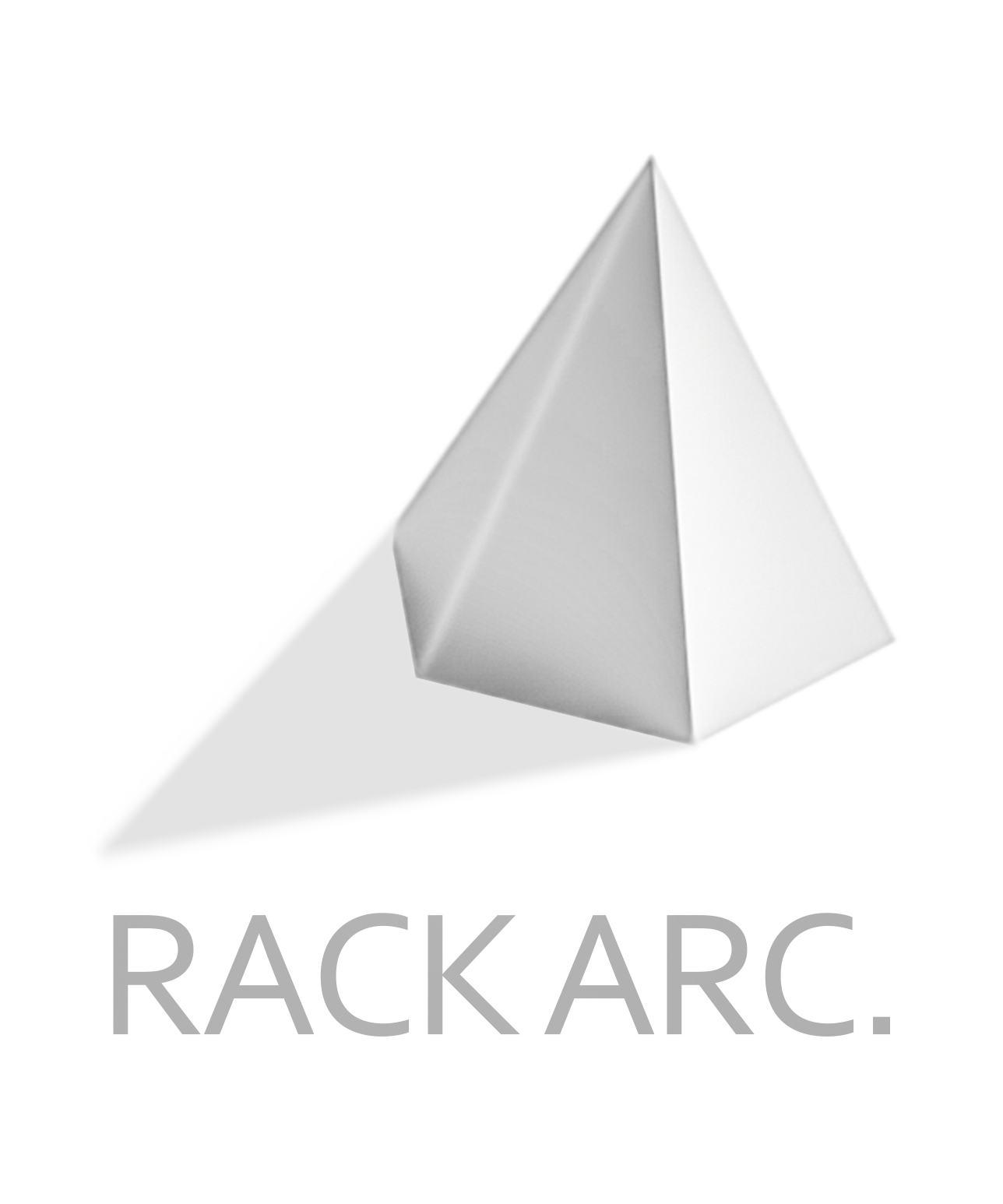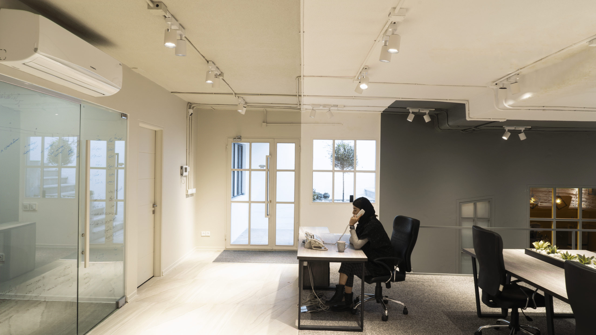SHAHRARA OPEN OFFICE
This project is located in Arai city of Tehran. This space was actually the warehouse of the doctors’ building. This space was underground and its access was only through the courtyard door with a car ramp. Due to the fact that this space is located under the ground, it does not have any windows or lighting. The employer has requested that this space be converted into an open office that includes a kitchen, management, meeting room, public toilet, private management toilet, game room, and the main open office hall. One of the most important challenges of this project can be considered the provision of natural light for the spaces, and the very low height of the kitchen and toilet entrances because the toilet and sanitary service are located under the car ramp. At first, to solve the problem of artificial light, a part of the center of the open office hall and a part of the ceilings of the meeting room, management room and game room were demolished and Skylight was considered for them. In order to solve the low height of the kitchen and public toilet doors, a 120 cm wide and 90 cm high corridor was cut to reach the appropriate height before entering the toilet and kitchen area.
|Architect: Moein pouretemad, Mahdis Ghasemi, Amirali kazemtabrizi
|Project and implementation manager: Moein Pouretemad
|supervisor: Moein Pouretmad, Mahdis Ghasemi, Amirali Kazemtabrizi |Modeling: Moein pouretemad
|Diagram and rendering: Moein Pouretemad
|Graphics: Moein Pouretemad |Location: Tehran |Employer: Mr. khaki |Project date: 2020
Design Process
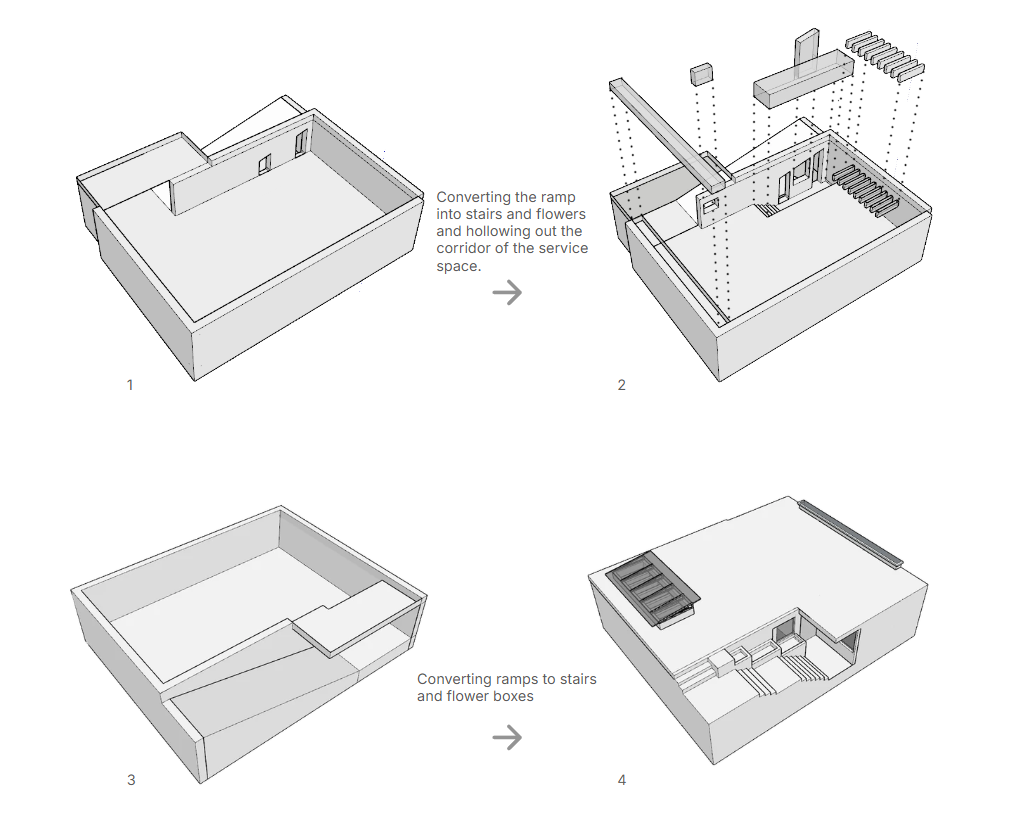
On-site Work in Progress
